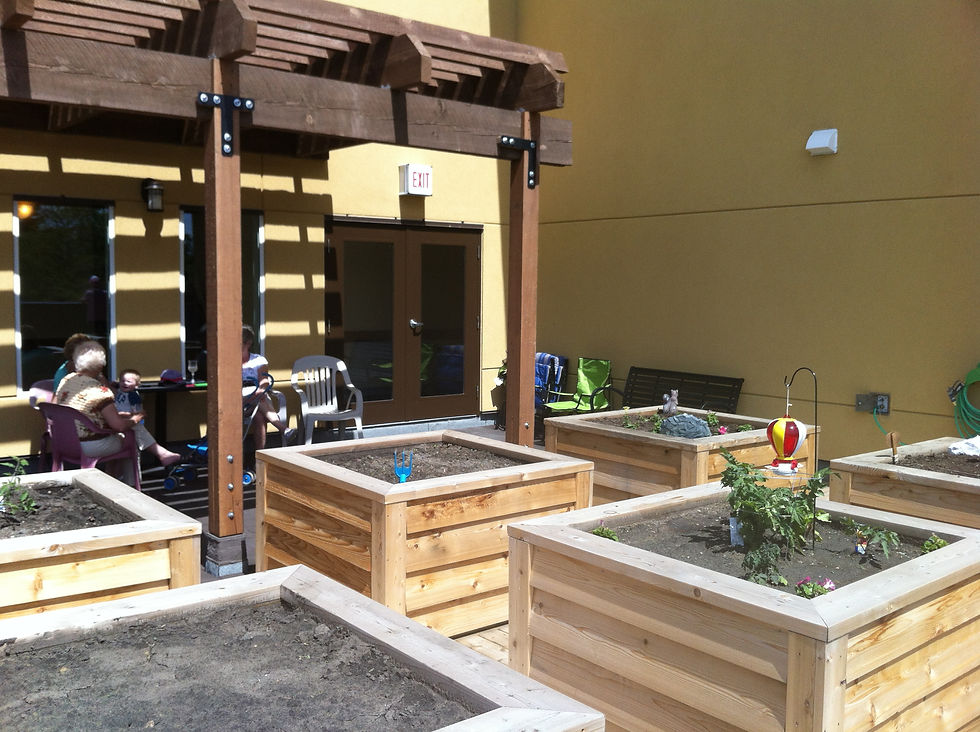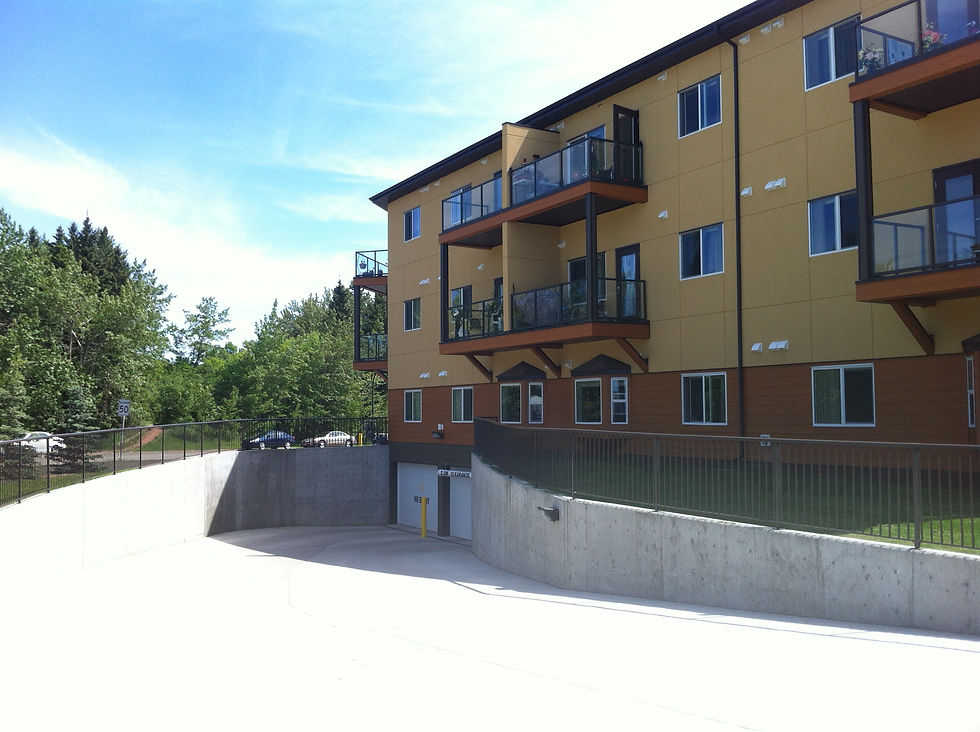




Conwood +55 Apartment
This project was to construct a new low income seniors accommodation apartment for Conwood Seniors Housing. The scheme incorporates a residential, three storey apartment that followed the curve of the city street. the units are developed as low income +55 living single and double bedroom accommodations. The building has be designed with both above and below ground parking. The building plan is built around an interior parking and landscape open space and incorporates community gardening both on top of the building as well as on site. The building has a sensitive affinity to the adjacent properties, the street, as well as Waskasoo Park.
Tenants will be able to enjoy several amenities both in the building and nearby. Restaurants, beauty salon and retail services are tot he west and the City bus routes service the site. the outcome is a thriving aging in place master plan.
This project is yet another example of JMAA architecture's careful design process which takes into account the needs of the clients and in this case also the tenants who will be the future inhabitants of this apartment.
WHERE
Red Deer,
Alberta, Canada